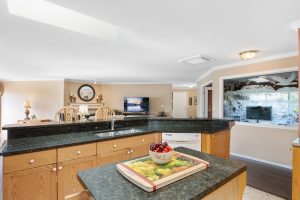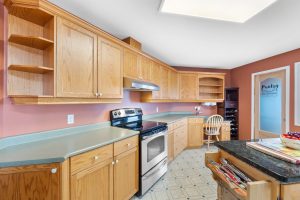SOLD – Downtown Penthouse in Courtenay!
SOLD!
Looking for a home that is an easy walk to all downtown Courtenay amenities? Don’t miss this beautiful penthouse condo at Orchard Gate!
Unit 302 – 501 4th Street, Courtenay BC
Great Layout!
This is the very first time this listing is on the market! The roomy 1,900 sqft penthouse has 2 bedroom, plus den or office. The sprawling chief’s kitchen is a large 21’8 x 15’10 and has endless cabinet and counter space. Features granite countertops , built in wine cabinet, a large separate pantry for additional storage plus an eat up bar for entertaining and convenience. The kitchen 0pen to the living and dining areas you can still hold those family gatherings with lots of room for your dining table and plenty of room for everyone!
Fantastic Features
Cozy up this winter in front of the gas fireplace, but stay nice and cool with a brand-new heat pump for A/C in the summer time! This unit has a newer gas hot water tank, hardwood flooring in the main area, and elegant crown molding. Enjoy your morning coffee on outside deck with awning. Take advantage of the extra separate garage with overhead storage and side door entry.
Orchard Gate
Perfect for the 55+ this home offers an easy walk to all the downtown amenities including the theater, parks, coffee shops, groceries, banks, brew pubs and bakeries! This well managed strata permits some rentals and cats.
Steps Away
Downtown Courtenay is only steps away, featuring many local business for home goods, fashion, coffee shops and bakeries. Plus Frankie Joe’s is right down stairs. The Old Farm Market is just a few blocks away, and just opened in the Spring of 2022 for all your grocery needs.
To book your private showing, contact Tina Vincent at 250-792-2776





















